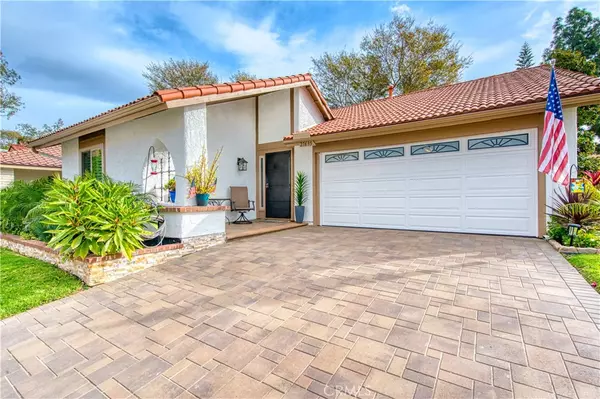$810,000
$838,000
3.3%For more information regarding the value of a property, please contact us for a free consultation.
27695 Via Turina Mission Viejo, CA 92692
3 Beds
2 Baths
1,503 SqFt
Key Details
Sold Price $810,000
Property Type Single Family Home
Sub Type Single Family Residence
Listing Status Sold
Purchase Type For Sale
Square Footage 1,503 sqft
Price per Sqft $538
Subdivision Casta Del Sol - Fiesta (Cf)
MLS Listing ID OC25006326
Sold Date 02/10/25
Bedrooms 3
Full Baths 2
Condo Fees $584
Construction Status Turnkey
HOA Fees $584/mo
HOA Y/N Yes
Year Built 1977
Lot Size 3,476 Sqft
Property Description
JUST LISTED IN THE GATE-GUARDED SENIOR COMMUNITY OF CASTA DEL SOL! This corner-lot Casa Rosa floorplan with BEAUTIFUL CURB APPEAL offers an open 2+den, 2 bath floorplan with over 1,500 sqft of interior living space. Features include dual-pane windows & sliders, PEX re-piping, updated HVAC and a recently remodeled kitchen with stainless steel appliances, quartz countertops with glass tile backsplash, custom shaker cabinetry, large-basin stainless steel sink with updated faucet, and coffee station with additional cabinetry. Also includes scraped & textured ceilings, custom added closets along entryway, waterproof luxury vinyl flooring at kitchen/entry/den, tile in both bathrooms, and newer carpet throughout the rest of the home. The master bedroom sits at the front of the home with cathedral ceiling and en-suite bath featuring original shower-over-tub design and enough room for a dual-sink vanity if you wish to update. Also includes a guest bedroom at the other end of the home with mirrored wardrobe doors, a guest bath with step-in shower and lots of natural light, and a third bedroom/den just off of the main living room featuring decorative arch entry and built-in cabinetry. There are two patios, one that is gated along the side yard, and another along the back of the home with large privacy hedge. Also includes a spacious 2-car garage with windowed roll-up garage door, rain gutters, new pavers driveway with designer stacked stone planter, and updated tropical landscaping. This home is conveniently located walking distance to both the main clubhouse with pool/spa, gym, pool hall, recreation & administration centers - and the second recreation area with tennis & pickle ball courts, golf pitching area, another pool & spa, 1-mile walking path through the Heritage Garden, and much more! No Mello Roos, low 1.09% tax rate, full membership to the Mission Viejo Lake, and a quiet inside-tract location!
Location
State CA
County Orange
Area Mc - Mission Viejo Central
Rooms
Main Level Bedrooms 3
Interior
Interior Features Separate/Formal Dining Room, Open Floorplan, Recessed Lighting, All Bedrooms Down, Bedroom on Main Level, Main Level Primary
Heating Central
Cooling Central Air
Flooring Carpet, Vinyl
Fireplaces Type Gas, Living Room, See Remarks, Wood Burning
Fireplace Yes
Appliance Dishwasher, Free-Standing Range, Disposal, Gas Range, Microwave, Refrigerator, Water Heater
Laundry In Garage
Exterior
Exterior Feature Rain Gutters
Parking Features Direct Access, Driveway, Garage
Garage Spaces 2.0
Garage Description 2.0
Fence None
Pool Association
Community Features Street Lights, Sidewalks
Amenities Available Bocce Court, Billiard Room, Clubhouse, Dock, Fitness Center, Meeting/Banquet/Party Room, Barbecue, Pickleball, Pool, Recreation Room, Spa/Hot Tub, Tennis Court(s), Trail(s), Trash
View Y/N No
View None
Roof Type Spanish Tile
Accessibility No Stairs
Porch Patio
Attached Garage Yes
Total Parking Spaces 2
Private Pool No
Building
Lot Description Corner Lot, Cul-De-Sac
Story 1
Entry Level One
Foundation Slab
Sewer Public Sewer
Water Public
Level or Stories One
New Construction No
Construction Status Turnkey
Schools
School District Capistrano Unified
Others
HOA Name Casta del Sol
Senior Community Yes
Tax ID 80856225
Security Features Carbon Monoxide Detector(s),Gated with Guard,Smoke Detector(s)
Acceptable Financing Cash to New Loan
Listing Terms Cash to New Loan
Financing Other
Special Listing Condition Standard
Read Less
Want to know what your home might be worth? Contact us for a FREE valuation!

Our team is ready to help you sell your home for the highest possible price ASAP

Bought with Thomas Droesch • Coldwell Banker Realty
GET MORE INFORMATION





