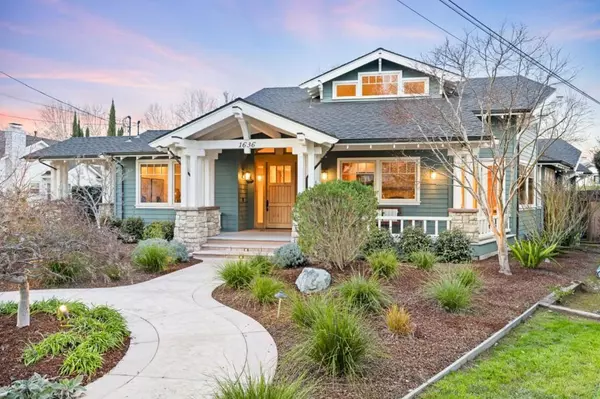$2,975,000
$2,750,000
8.2%For more information regarding the value of a property, please contact us for a free consultation.
1636 Dale AVE San Jose, CA 95125
3 Beds
2 Baths
2,839 SqFt
Key Details
Sold Price $2,975,000
Property Type Single Family Home
Sub Type Single Family Residence
Listing Status Sold
Purchase Type For Sale
Square Footage 2,839 sqft
Price per Sqft $1,047
MLS Listing ID ML81991477
Sold Date 02/07/25
Bedrooms 3
Full Baths 2
HOA Y/N No
Year Built 2005
Lot Size 9,282 Sqft
Property Description
Absolutely gorgeous home you don't want to miss! Extraordinary Craftsman, feels like you're walking into a Tahoe chalet. Top quality construction by Country Club Homes, by builder Bill Day in 2005. This 2 bed/2 bath home was custom built by prev owners. The sep dining room can easily be converted to 3rd bedroom (quote incl in disclosures), or 2nd story can be added (drawings incl), or leave as-is. You'll love the expansive & open floor plan w/extra high ceilings. Beautiful kitchen has lots of storage w/custom alder cabinets, granite counters, & high-end SS appliances incl gas stove. Separate dining nook w/glass doors to front porch. Great room with raised hearth fireplace & built-in cabinetry. Distressed hickory HW flooring, knotty alder solid int doors. Extra lg laundry rm (washer/dryer incl). Both bedrooms have vaulted ceilings w/glass patio doors to the private backyard w/firepit & fountain. The primary is your own personal retreat, w/ grand bathroom w/sep soaking tub, heated floors, and the custom walk-in closet you've always dreamed of. Plus dual-pane windows, copper gutters, dual-forced heat & A/C, water softener, built-in speaker sys, security alarm, extra-storage behind att'd 2 car garage. Plus owned solar. All on an a beautiful tree-lined quiet street. Prime location!
Location
State CA
County Santa Clara
Area 699 - Not Defined
Zoning R1-8
Interior
Interior Features Breakfast Bar, Breakfast Area, Walk-In Closet(s)
Heating Central, Fireplace(s)
Cooling Central Air
Flooring Carpet, Tile, Wood
Fireplaces Type Gas Starter, Living Room
Fireplace Yes
Appliance Double Oven, Dishwasher, Disposal, Ice Maker, Microwave, Refrigerator, Vented Exhaust Fan
Laundry Gas Dryer Hookup
Exterior
Garage Spaces 2.0
Garage Description 2.0
Fence Wood
View Y/N No
Roof Type Composition
Porch Deck
Attached Garage Yes
Total Parking Spaces 2
Building
Faces South
Story 1
Sewer Public Sewer
Water Public
Architectural Style Craftsman
New Construction No
Schools
Elementary Schools Willow Glen
Middle Schools Willow Glen
High Schools Willow Glen
School District San Jose Unified
Others
Tax ID 42933055
Financing Cash
Special Listing Condition Standard
Read Less
Want to know what your home might be worth? Contact us for a FREE valuation!

Our team is ready to help you sell your home for the highest possible price ASAP

Bought with William Lister • Coldwell Banker Realty
GET MORE INFORMATION





