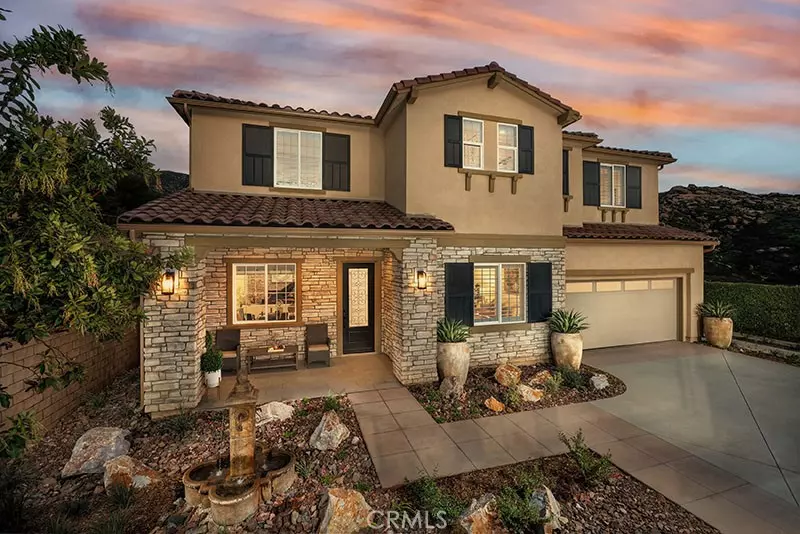$1,924,990
$1,944,990
1.0%For more information regarding the value of a property, please contact us for a free consultation.
6517 Canyon Oaks Simi Valley, CA 93063
5 Beds
5 Baths
4,397 SqFt
Key Details
Sold Price $1,924,990
Property Type Single Family Home
Sub Type Single Family Residence
Listing Status Sold
Purchase Type For Sale
Square Footage 4,397 sqft
Price per Sqft $437
Subdivision ,Pacific Oaks
MLS Listing ID OC24014454
Sold Date 05/01/24
Bedrooms 5
Full Baths 4
Half Baths 1
Condo Fees $295
Construction Status Under Construction
HOA Fees $295/mo
HOA Y/N Yes
Year Built 2023
Lot Size 0.535 Acres
Property Sub-Type Single Family Residence
Property Description
“BRAND NEW CONSTRUCTION” Embark on a journey into the extraordinary with our brand-new home, a stunning residence perched on a magnificent lot that unveils majestic mountain views, creating a backdrop of unparalleled beauty. This is not just a home; it's a masterpiece – Plan 4397, adorned with designer upgrades and ready to make your dreams a reality. The allure of luxurious and serene living awaits you in the exclusive haven of Pacific Royal Oaks, a private gated enclave featuring 24 single-family homes by the renowned Pacific Communities Builder. Step into our Sales Office and let the magic unfold as you explore four distinct floor plans, each a testament to thoughtful design and innovation. Ranging from 3,093 to 4,758 sqft, these homes are situated on extra-large homesites, extending up to an expansive 42,000 sqft, offering you a canvas to create your own paradise. Marvel at the harmonious blend of Tuscan and Craftsman style architecture, where one and two-story designs beckon you into a world of elegance. Some homes feature main-floor SmartGenSM living suites, seamlessly integrating modern convenience with timeless charm. Explore the beauty of blended spaces, where indoor and outdoor living coalesce for a lifestyle that transcends the ordinary. Your journey begins at a beautifully designed entry, leading to open designs with volume ceilings that inspire a sense of grandeur. Distinctive kitchens become the heart of your home, boasting large extended islands (per plan), quartz counters, stainless steel appliances, and an array of features that elevate your culinary experience.
Embrace sustainability with a pre-planned solar package, offering a lease or purchase option, and discover other upgrade opportunities that ensure your home is a haven of comfort and enjoyment. But there's more – the community backs to the Hummingbird Trail, inviting you to connect with nature, while easy access to recreational opportunities and conveniences completes the picture of an idyllic lifestyle. Please note that the PHOTOS and RENDERINGS are a glimpse of the model home, a representation of the luxury that awaits. The pricing reflects the allure of Homesite #21, and the good news is, we have homes upgraded and complete, ready for you to CLOSE the door to your new chapter. Don't just dream it; live it. Your extraordinary home journey starts now!
Location
State CA
County Ventura
Area Sve - East Simi
Rooms
Main Level Bedrooms 1
Interior
Interior Features High Ceilings, Open Floorplan, Recessed Lighting, Bedroom on Main Level, Jack and Jill Bath, Loft, Walk-In Pantry, Walk-In Closet(s)
Heating Central, ENERGY STAR Qualified Equipment, Solar
Cooling Central Air, ENERGY STAR Qualified Equipment
Fireplaces Type Gas, Gas Starter, Living Room
Fireplace Yes
Appliance Convection Oven, Dishwasher, Gas Cooktop, Disposal, Microwave, Water To Refrigerator
Laundry Laundry Room, Upper Level
Exterior
Parking Features Direct Access, Driveway, Garage Faces Front, Garage, Garage Door Opener
Garage Spaces 2.0
Garage Description 2.0
Fence Block, Vinyl, Wrought Iron
Pool None
Community Features Street Lights, Sidewalks, Gated
Utilities Available Electricity Connected, Natural Gas Connected, Sewer Connected, Water Connected
Amenities Available Call for Rules
View Y/N Yes
View Canyon, Hills, Mountain(s)
Roof Type Tile
Attached Garage Yes
Total Parking Spaces 2
Private Pool No
Building
Lot Description 0-1 Unit/Acre, Yard
Story 2
Entry Level Two
Foundation Slab
Sewer Public Sewer
Water Public
Level or Stories Two
New Construction Yes
Construction Status Under Construction
Schools
School District Simi Valley Unified
Others
HOA Name Pacific Royal Oaks
Senior Community No
Tax ID 6570093065
Security Features Carbon Monoxide Detector(s),Fire Detection System,Fire Sprinkler System,Security Gate,Gated Community,Key Card Entry,Smoke Detector(s)
Acceptable Financing Cash, Cash to New Loan, Conventional
Listing Terms Cash, Cash to New Loan, Conventional
Financing Conventional
Special Listing Condition Standard
Read Less
Want to know what your home might be worth? Contact us for a FREE valuation!

Our team is ready to help you sell your home for the highest possible price ASAP

Bought with Lisette Beck • Judy Graff Properties
GET MORE INFORMATION





