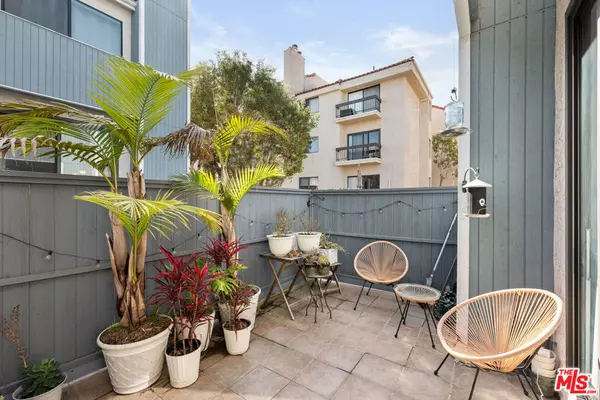8174 Manitoba ST #5 Playa Del Rey, CA 90293
3 Beds
3 Baths
1,414 SqFt
OPEN HOUSE
Tue Feb 04, 11:30am - 2:00pm
UPDATED:
02/01/2025 01:10 AM
Key Details
Property Type Townhouse
Sub Type Townhouse
Listing Status Active
Purchase Type For Sale
Square Footage 1,414 sqft
Price per Sqft $777
MLS Listing ID 25489105
Bedrooms 3
Full Baths 3
Condo Fees $697
Construction Status Updated/Remodeled
HOA Fees $697/mo
HOA Y/N Yes
Year Built 1979
Lot Size 5.558 Acres
Property Description
Location
State CA
County Los Angeles
Area C31 - Playa Del Rey
Zoning LAR3
Interior
Interior Features Crown Molding, Separate/Formal Dining Room, Recessed Lighting, Walk-In Closet(s), Workshop
Heating Central
Cooling Central Air
Flooring Vinyl, Wood
Fireplaces Type Decorative, Living Room
Furnishings Unfurnished
Fireplace Yes
Appliance Dishwasher, Microwave, Range, Refrigerator, Dryer, Washer
Exterior
Parking Features Door-Multi, Direct Access, Garage
Pool Fenced, Heated, In Ground, Association
Amenities Available Clubhouse, Maintenance Grounds, Picnic Area, Pool, Pet Restrictions, Sauna, Spa/Hot Tub, Security, Tennis Court(s), Trash, Water
View Y/N Yes
View Water
Porch Enclosed
Total Parking Spaces 2
Private Pool No
Building
Dwelling Type Townhouse
Story 2
Entry Level Two
Architectural Style Contemporary
Level or Stories Two
New Construction No
Construction Status Updated/Remodeled
Others
Pets Allowed Call
HOA Fee Include Sewer
Senior Community No
Tax ID 4118013017
Security Features Gated with Guard,24 Hour Security
Financing Cash
Special Listing Condition Standard
Pets Allowed Call

GET MORE INFORMATION





